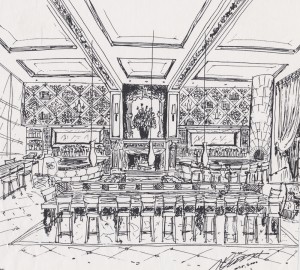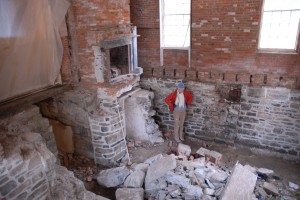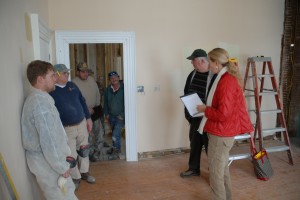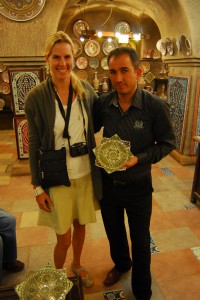
Drawing of Emmet Carter Manhatten Restaurant Project
Emmet Carter is a full-service design firm that creates interiors with diverse design languages for residential or commercial applications of all sizes.

Design Shopping in Istanbul
Though the firm specializes in green, non-toxic design, clients are under no obligation when working with the designer to choose green alternatives. The designer will always be willing to present green alternatives for conventional products and methods, and compare pricing and inherent advantages and disadvantages for choosing such products.
The designer’s premier goal is to please the client and to create a space (especially in residential projects) that speaks to the client’s unique character and lifestyle and that therefore becomes a portrait of the client. Therefore, learning about the client’s daily routines, living habits, personal preferences, needs and wishes is paramount in the design process.
The designer, after lengthy discussions of wishes and wants for the space with the client, will set out to find potential items for the interior. Some clients prefer to shop with the designer and some prefer to have options presented to them. The designer will search for furniture and finish materials that reflect the client’s taste and personality and that will successfully come together in a balance that merges comfort, form, function, scale, compelling aesthetics, and creativity.

Checking on the worksite amidst the rubble.
Services include reviewing an architect’s construction and electric plan to encourage maximum space and other efficiencies and to ensure it is in complete sync with the client’s desires—so that it is unlikely that expensive changes and orders are needed during construction/renovation. The designer will often review client contracts with other persons or firms involved in the renovation or building process who are contracted individually and directly with the client to ensure that the client’s interests are properly outlined and protected. This may include agreements with architects, construction crews, engineers, etc.
The designer can also create construction, furniture, finish, elevations and/or electric plans and sketches for the interior spaces with the client, if they are deemed necessary or helpful. Project Boards with fabric swatches and furnishings are also a helpful tool to familiarize the client with ways that potential interior elements will synchronize into grounded but enlivened and assured compositions.

Meeting with contractors to review construction instructions
The designer at Emmet Carter will also purchase all items for the client and will pass along her cost (with trade discounts) to the client. We have sources for decorative items that you may not know of or may not have access to as a non-trade member.
The designer can work with you to choose and/or purchase
the following most common decorative items, but is not limited to sourcing only those items:
- Furniture (custom or store-bought) and corresponding soft goods like pillows, bedding, mattresses, etc.
- Art
- Window treatments
- Doors and Windows
- Floor materials
- Wall & ceiling materials
- Plumbing fixtures
- Shower enclosures
- Electric & Lighting fixtures
- Electronics
- Kitchen cabinets
- Other, non-kitchen, custom built-in cabinetry and trim
- Countertops
- Appliances
- Decorative hardware

Shopping in Turkey for clients and finding inspiration in hand-made ceramics
Emmet Carter charges only for time spent working. When the designer recommends a product or service for the project, she will collect no referral fee or upcharge for either so you can trust that recommendations are offered for their value to the overall project. We aim to save you as much or more on your project purchases as you end up paying for our services.
The Emmet Carter team travels extensively so in addition to bringing a global perspective to their work, the designer will often look for or purchase one-of-a-kind items for clients from far-away venues around the world.
The designer from Emmet Carter will always check in regularly on the work site to ensure that the proper materials have arrived, are labeled, and have instructions for installers. Additionally, she will communicate regularly with the client and the contractor in the space to ensure that plans and other instructions are being carefully executed. If products do not arrive as ordered, or work is not executed as agreed, she will take whatever steps necessary to ensure that the proper item arrives or the proper work is completed.
Every client knows what they like, but we help clients understand how to assemble distinctive finish pieces so that they are harmonic in function, form, and scale, and are in accord with one another in the rooms, homes, and communities where they reside. We can also help clients decide which finish items are worth investing more in and which ones are not.

Stone Wall Building with Contractors
The results of a new design should be affordable, comfortable, beautiful, logical, unique, practical, efficient, and long lasting. Above all, well-designed interiors should set an emotional tone, tell a story, and present a reflection of client’s individual personalities and dreams. In working with clients, we hope to eliminate the stress of the building and remodeling process to leave the fun for them!
Emmet Carter Schematics/Plans
Here are some Emmet Carter Construction, Electric, Furniture and Finish plans and Sketches for a few commercial and residential projects.
(Click to enlarge images.)
- Drawing of Emmet Carter Manhatten Restaurant Project
- Sketch of Proposed Living Room
- Large Residential First Floor Plan
- Large Residence Second Floor Construction Plan
- Residential Kitchen Plan
- Residential Fence Drawing
- Office New Construction Plan (from gutted interior)
- Office Electric Plan
- Office Finish Materials Plan
- Four Residence Apartment Building Construction Plan
- Four Residence Apartment Building Furniture Plan
- Barn to Guest House Construction Plan
- Barn to Guest House Electric Plan
- Inn Guest Bedroom Kitchenette Plan
- Small Residence Construction Plan
- Rental Apartment Existing Conditions
- Rental Apartment New Plan
- Resolution Conflict Firm Office Plan
- African Restaurant Elevation 1
- African Restaurant Elevation 2
- African Restaurant Design Board
- Design Board for NYC Loft
- Loft Colored Sketch
- Small Apartment Colored Plan
- Residential Urban Apt. Design Board
- Residential Apartment Colored Plan
- Residential Apartment Sketch


























